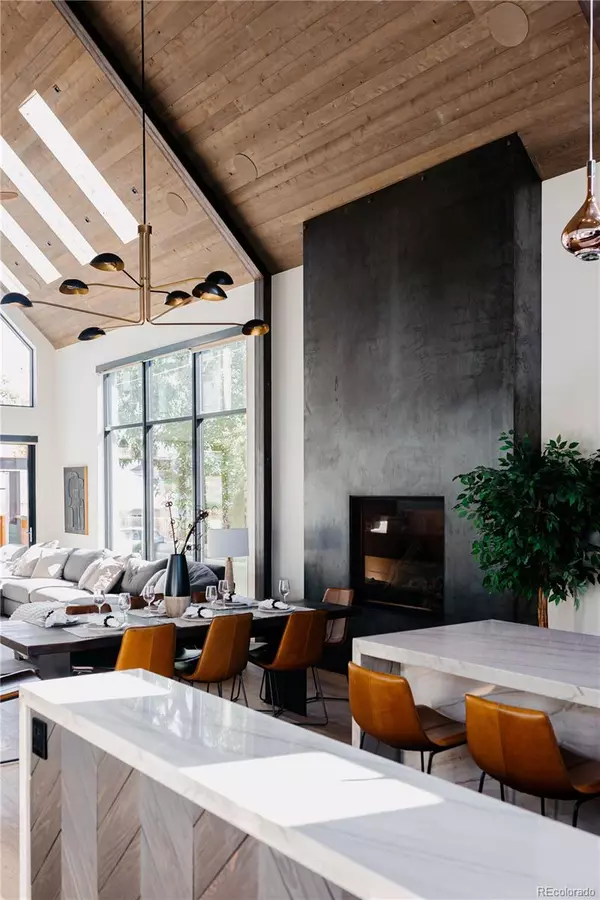
3418 vallejo ST Denver, CO 80211
6 Beds
5 Baths
4,251 SqFt
UPDATED:
Key Details
Property Type Single Family Home
Sub Type Single Family Residence
Listing Status Active
Purchase Type For Sale
Square Footage 4,251 sqft
Price per Sqft $693
Subdivision H Witters North Denver Add
MLS Listing ID 7425595
Style Contemporary,Mountain Contemporary
Bedrooms 6
Full Baths 4
Half Baths 1
HOA Y/N No
Abv Grd Liv Area 3,141
Year Built 2020
Annual Tax Amount $11,533
Tax Year 2024
Lot Size 5,569 Sqft
Acres 0.13
Property Sub-Type Single Family Residence
Source recolorado
Property Description
Upstairs, the vaulted primary suite feels like a retreat with built-ins, a spa-style bath with dual vanities, bold tile, a glass walk-in shower, and a custom closet with ladder-access loft. A nearby office or nursery completes the level.
The main floor offers two bedrooms, a full bath, half bath, and a large mudroom/laundry with dual washer/dryer hookups. The finished lower level features a bright living space and a combined two-bedroom layout currently used as a fitness room—easily converted back. The private yard with low-maintenance turf is ideal for gatherings. The oversized garage includes 220v wiring, and the well-finished ADU above is perfect for guests, in-laws, or rental income. Oversized windows throughout create a seamless indoor-outdoor feel.
Set on a quiet street yet steps to LoHi's best dining, coffee, and culture, this home delivers refined, stylish, modern Denver living.
Seller offering a rate buy down with acceptable offer. Ask listing agent for details.
Location
State CO
County Denver
Zoning U-TU-B , DO-4
Rooms
Basement Finished, Partial
Main Level Bedrooms 2
Interior
Interior Features Ceiling Fan(s), Eat-in Kitchen, High Ceilings, In-Law Floorplan, Kitchen Island, Open Floorplan, Primary Suite, Quartz Counters, Radon Mitigation System, Smart Thermostat, Vaulted Ceiling(s), Walk-In Closet(s)
Heating Forced Air, Natural Gas
Cooling Central Air
Flooring Carpet, Tile, Wood
Fireplaces Number 1
Fireplaces Type Family Room, Gas
Fireplace Y
Appliance Bar Fridge, Convection Oven, Cooktop, Dishwasher, Disposal, Microwave, Range Hood, Refrigerator
Laundry Sink
Exterior
Exterior Feature Barbecue, Private Yard
Parking Features 220 Volts, Concrete, Dry Walled, Finished Garage, Oversized
Garage Spaces 2.0
Fence Full
Utilities Available Electricity Connected, Natural Gas Connected
Roof Type Metal
Total Parking Spaces 4
Garage No
Building
Foundation Concrete Perimeter
Sewer Community Sewer
Water Public
Level or Stories Two
Structure Type Frame,Metal Siding,Other,Wood Siding
Schools
Elementary Schools Trevista At Horace Mann
Middle Schools Strive Sunnyside
High Schools North
School District Denver 1
Others
Senior Community No
Ownership Individual
Acceptable Financing Cash, Conventional, Jumbo, Other
Listing Terms Cash, Conventional, Jumbo, Other
Special Listing Condition None
Virtual Tour https://www.zillow.com/view-imx/bd692c87-08b0-4d09-af6b-a18493f7c9b4?setAttribution=mls&wl=true&initialViewType=pano

6455 S. Yosemite St., Suite 500 Greenwood Village, CO 80111 USA






